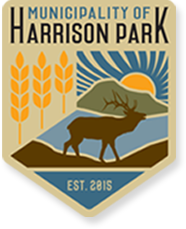Building Permit Guideline
A Building Permit is a document which grants legal permission to begin construction of a building project.
A Building Permit is required in order to protect the health, safety and welfare of the public. It does so by providing the means for the Municipality of Harrison Park to ensure the necessary officials to review the project design and to inspect the construction for minimum standards as required by the National and Manitoba Building Codes.
Failure of not receiving an approved Building Permit will result in Owner’s costs for Zoning By-Law infractions, non-Code compliancy, Engineer Inspections, Orders of Remediation or Removal and Legal action by the Municipality.
Information required when applying for a Building Permit:
- Site Plan-Survey Certificate. Will determine if Zoning By-Law is followed or Variations/Conditional Use applications required.
- Engineer Approved Foundation Plan.
- Framing Plans & Floor Plans. Energy Code calculations.
- Roof Truss and Floor Joist Plans. Sections and Details.
- Building Elevations. Exterior siding/roofing type/color.
- Electrical and Plumbing Drawings.
- Deck and Step Plans. Handrail/Guardrail details for interior and exterior.
- Lot Grading and Drainage Plans.
- General Contractor and sub-contractor list.
Many locations in the Municipality are different Zones so check with this Office to determine Zones, possible Development Agreements and allowed Uses.
Subdivisions: Please contact the Development Officer with any questions you have about the subdivision process.
More information can be obtained, for your particular area, by contacting:
ROBERT EWASHKO
Building and Development Services
robert@harrisonpark.ca
Office: 204-848-2561
Cell: 204-848-0100
